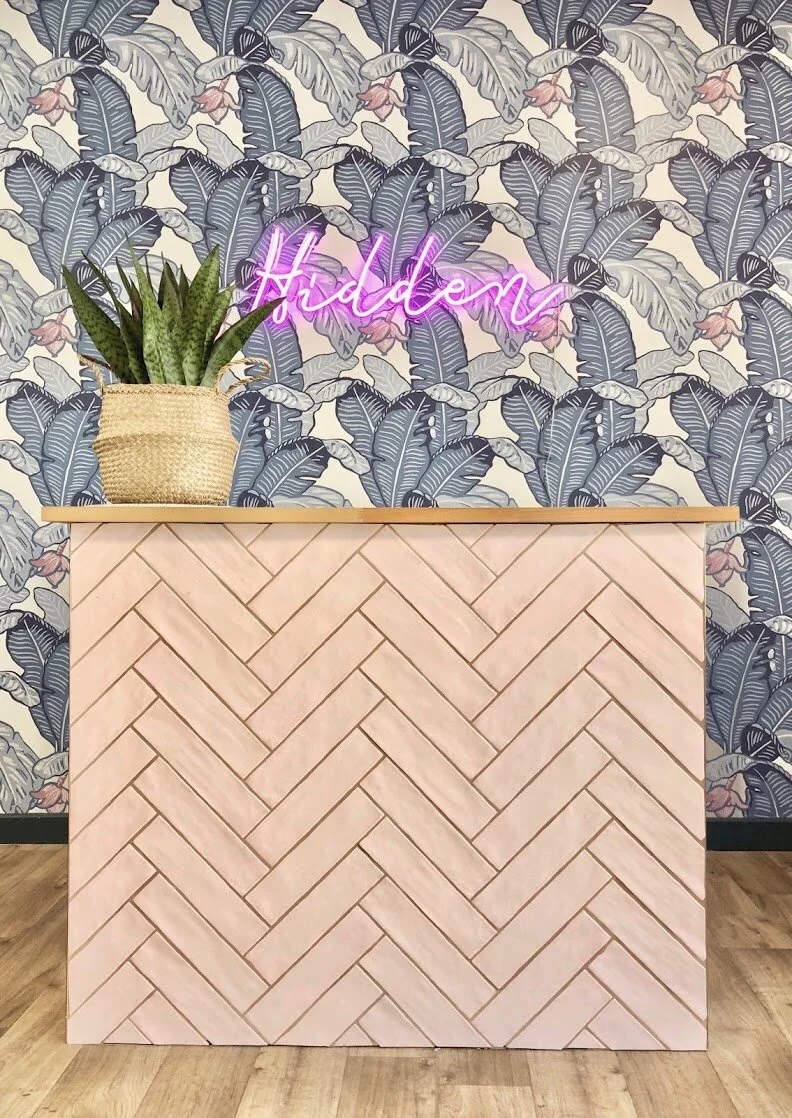A detached Grade II listed Victorian house
Read MoreCreating spaces that are classic and timeless with a contemporary twist…..
Read MoreCreating welcoming, light & airy spaces with a calm aesthetic that marry with the rest of the clients’ period home.
Read MoreAdding even more character and midcentury touches to this colourful family home….
Read MoreInjecting some colour and the client’s personality into their home.
Read MoreCreating a timeless and stylish family Lounge
Read MoreA room with a view….
Read MoreThe brief was to turn this large open plan house into a home.
Read MoreThis hallway now sets the tone for the clients lovely art filled, colour full home.
Read MoreThe rooms were a complete blank canvas and the clients wanted their home to reflect their personalities
Read MoreCreating a welcoming and playful interior to appeal to the target market.
Read MoreCreating a sociable space to accommodate all the tenants, so a good layout was key.
Read MoreCreating a cosy and modern scandi look
Read MoreCreating a communal living & dining space
Read MoreColour Consultation & finishing touches.
Read MoreEmbracing the darkness to create a cosy and colourful space.
Read MoreCosy versatile family snug
Read MoreColourful family home full of pattern and texture
Read MoreIntroducing colour, personality and a botanical feel
Read MoreGuest bedroom & home office space, with midcentury touches
Read More



















