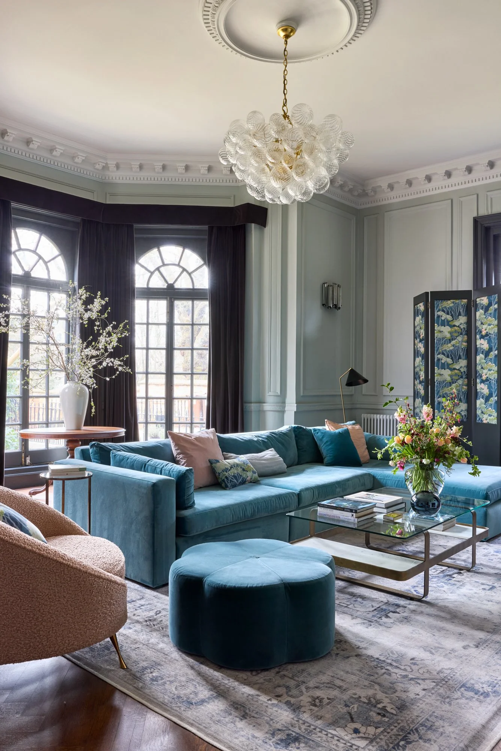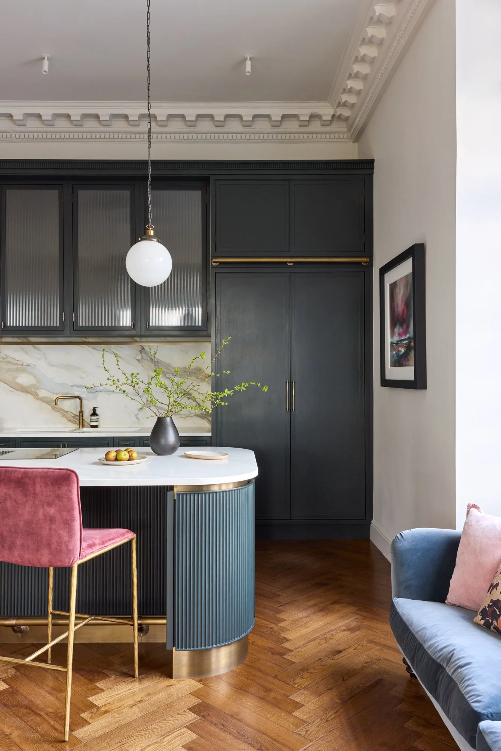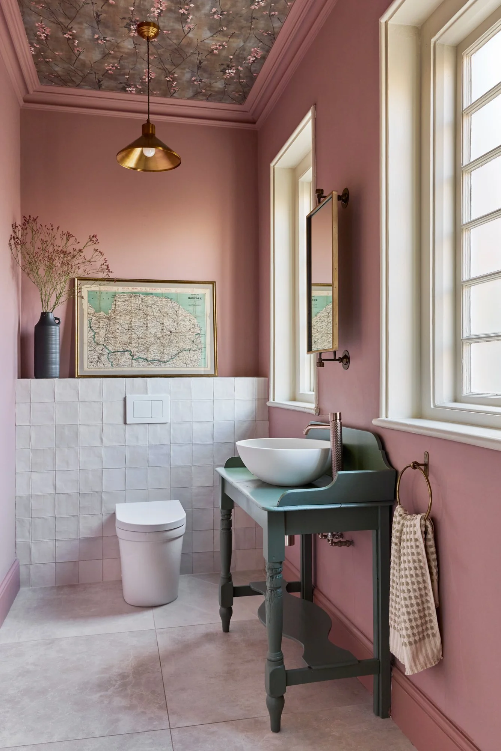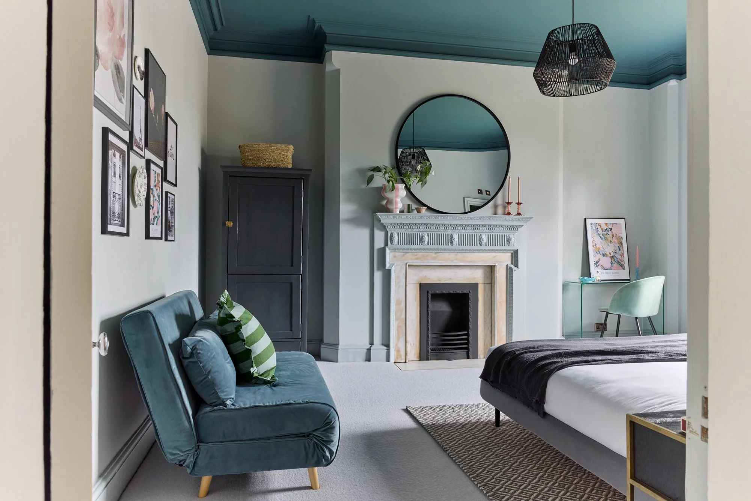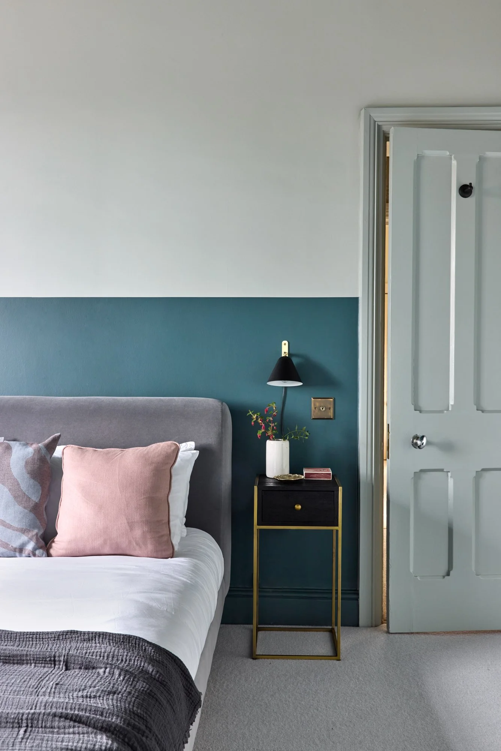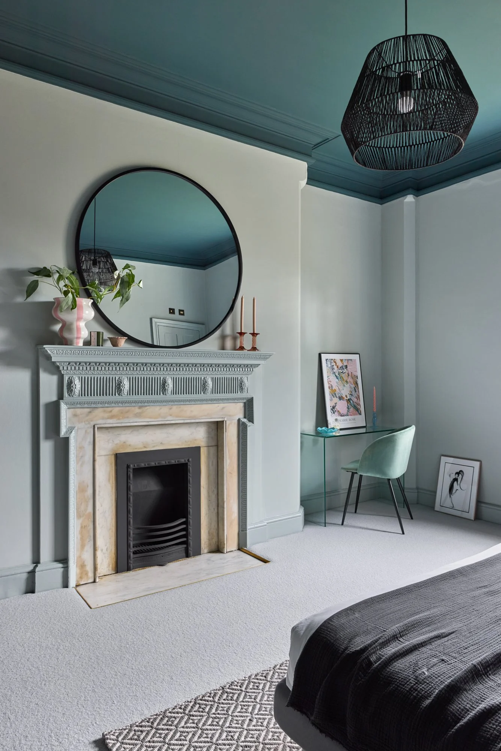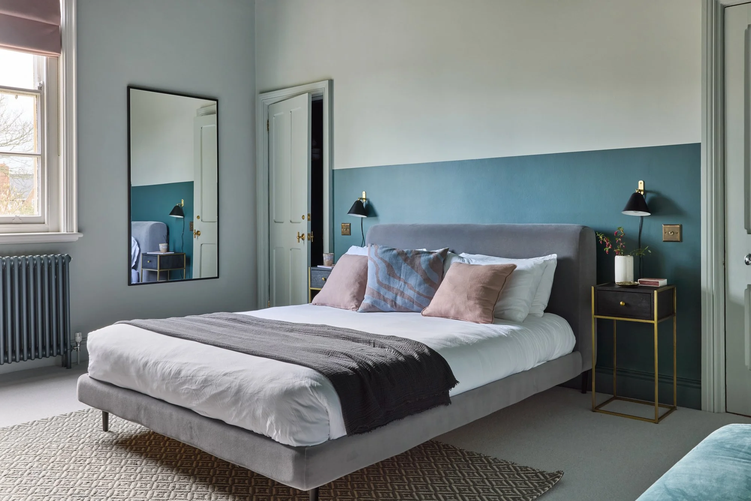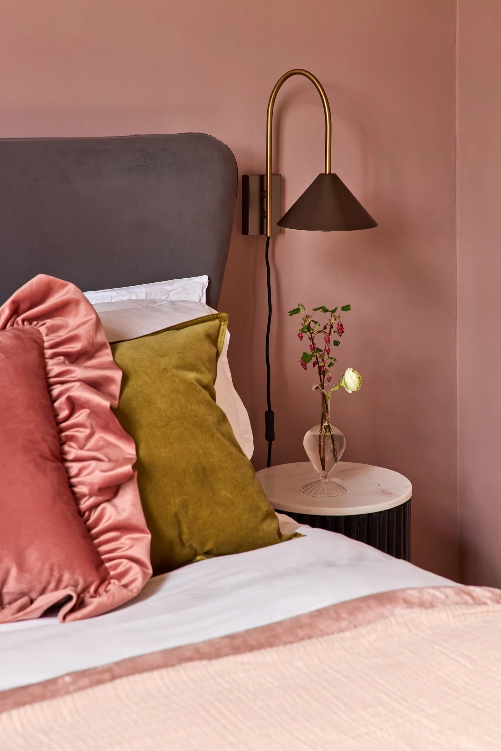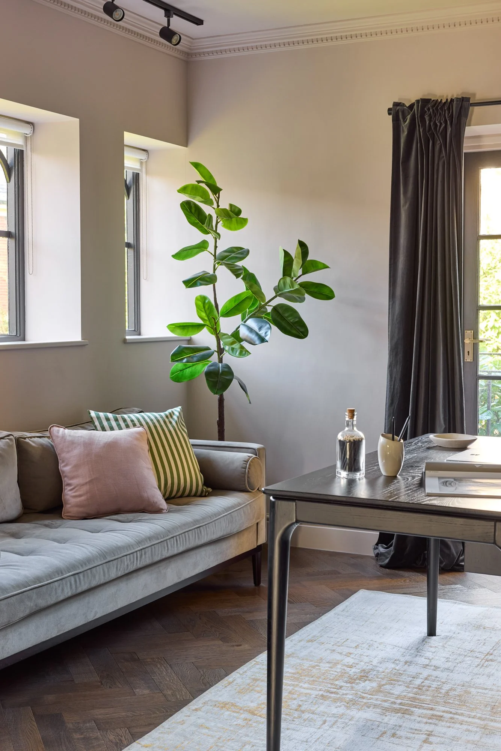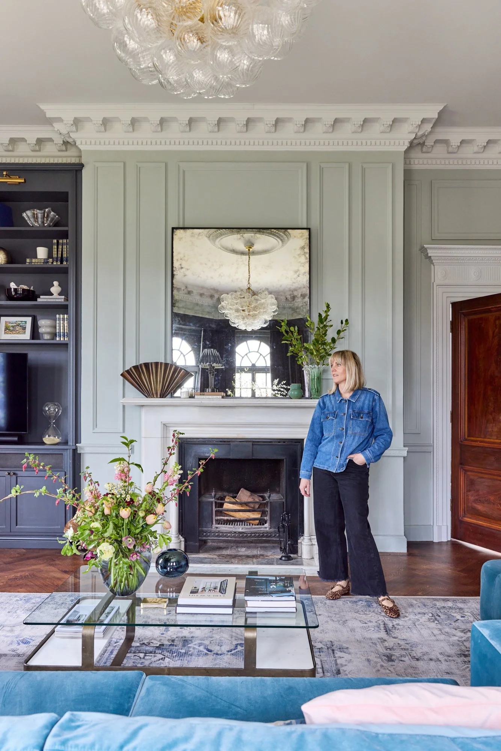The Park House
Creating a timeless interior for everyday living. In-keeping with this beautiful period home and its abundance of features.
Shaping the next chapter of this incredible period home
A detached Grade II listed Victorian house, in Nottingham, designed with careful attention to the proportions and scale of each room. The design tailored to reflect the client’s style, using a thoughtful mix of colour, texture, materials, and pattern. Rich inky tones and subtle pops of colour link the spaces, complemented by vintage and antique elements. Reuse and repurposing were prioritised where appropriate.
All Images by captured Kasia Fiszer
Featured in 25 Beautiful Homes October 2025
The Living Room - The evening room for socialising and TV watching. This room needed to feel calm and relaxing. Using lighter tones adds softness to the walls & ceiling. Adding a contemporary large chaise sofa in bespoke fabric, zones the space, creating an effortless and cosy feel in this big room. All remedial works were completed initially, including sanding back and and staining the original flooring. Reusing and adapting the existing window treatments, reducing the pelmet size to give a fresher feel and let in more light. The darker windows soften the transition of the dark curtains and add to the drama of the space. Layers of lighting including wall lights, picture lights a statement chandelier and lamps add ambience and warmth.
Repurposing the curtains from the front facing window to the cinema room gives a fresher feel. A bespoke screen primarily for privacy adds interest, colour and pattern. Adapting the existing built in shelving to incorporate the all important TV and removing shelves gives it a sleeker and contemporary feel. Alongside a bronze metal trim detail and new handles. Creating shelving in an original doorway adds character and purpose.
Cinema Snug Large-scale furniture was selected, including a fully reclining sofa for maximum comfort. The snug was designed with a dark, moody atmosphere, ideal for film and TV viewing. Two deep-toned paints were used to create a balance of drama and cosiness.
The Kitchen Incorporates tall inky cabinetry that reflects the proportions of the room, with cornice detailing that echoes the original coving
Curves and arches are repeated throughout, mirroring the original windows while softening the harder architectural lines. Barstools with bespoke fabric add in some richer tones.
Thin profile cabinetry and fluting on the island and glazing adds a contemporary feel to a traditional kitchen. Distressed brass on the handles and foot bar and ladder bar lift the inky tones. Natural stone & a porcelain splash back add interest are hardwearing and add warm patina. A pantry area with pocket doors was created, re furbishing an existing cupboard.
Replacing the existing kitchen floor planks, which are to be re purposed in the hallway, with larger scale parquet than the original floor in rest of the adjoining downstairs and a bespoke floor stain for more original feel. Over island pendants, spot lights , a beautiful large statement central pendant and cabinet lighting add layered lighting and ambience throughout this large space.
A bespoke concrete dining table adds in more natural texture and lifts the darker tones, pairing with fabric pink chairs to add softness. The dark velvet sofa adds in some chill-out space for the family doggies.
A bespoke bar with pocket doors houses drinks, a sink and additional fridge and is a beautiful feature with a freestanding furniture feel.
The Downstairs WC The existing vanity was repainted and paired with new sanitary ware. Underfloor heating was installed, with tiling applied to both the floor and the rear wall of the WC. Lighting was updated by adjusting pendant locations and introducing an additional fitting. The ceiling was wallpapered to reflect the blossom and magnolia trees outside, creating a dramatic focal point
The Master Bedroom & Ensuite
The Master Bedroom
A bespoke headboard and a mural that mirrors the view of the trees outside, create a striking focal point and frame the room. Custom bedside tables, a made-to-measure bench, a dressing table stool, and a small ottoman introduce texture and contribute to the overall sense of luxury.
En-suite The en-suite centres on a freestanding copper bath, introducing a sense of luxury and serving as the focal point of the room. The layout was adjusted so that the WC is no longer the first feature visible from the adjoining space. Its repositioning, along with extended boxing for the concealed cistern, creates a useful shelf that breaks up the long wall and balances the tall ceilings. The overall space has a cocooning, dark, and moody atmosphere, designed for relaxation and to connect with the deeper tones of the bedroom.
Practical details enhance comfort, underfloor heating was installed, while a concealed shower tray with large-format tiles gives the illusion of greater space. The generous shower area includes a bespoke door and a large illuminated niche for storage, with varied tile formats adding visual interest. An Edwardian chest of drawers was adapted into a vanity unit, providing both character and storage.
A statment chandelier and wall lights add to the character and cosiness of the ensuite.
Teen Bedrooms Creating two bedrooms that reflect each teen’s personality, whilst still connecting with the flow of the house. Enhancing the original features in both spaces and adding drama by painting the ceilings, which are blessed with height.
The connecting ‘Jack & Jill’ Bathroom was reconfigured to accommodate a generous shower with a built-in storage niche, to maximising functionality. The existing freestanding bath was retained, re-enamelled, and refreshed with a yellow exterior, new feet, taps, and waste. Lighting is layered with statement pendants, wall fittings, and niche illumination to balance ambience with practicality. Underfloor heating provides comfort, while a mix of materials, artwork, and bold striped blinds add character and link the space to the adjoining bedroom
Repurposing and customising an Edwardian chest of draws, creating a bespoke vanity.
Spare Bedroom Creating a cosy spare room incorporating a sofa bed and continuing the pink and green connection which features throughout.
Outdoor Building Repurposing a previously unused space and converting it into a Home Office & Gym. Adding in dogtooth coving to connect with the main house coving, but smaller scale. Creating custom shelving for office storage, hiding away the printer and creating a curated back drop for online meetings.
Internal glazed doors create two spaces and carry the light through to the adjoining gym and connect with the existing external door
The desk is positioned to face the window and makes the most of the beautiful outside view of the house and garden.
“Hilary is quite simply an incredible interior designer. From the very first meeting I knew she ‘got us’, understood our vision, style and quite specific brief, she was energised and engaging and we knew she was the person who would help make our dream a reality! And what a ride it’s been! Over the last 3.5 years Hilary has not only designed our incredible home, but project managed its transformation. She has brought our vision to life, she’s provided new ways of thinking and helped us see different ways of approaching things, those little changes that can bring even more joy into a room, as well as managing the inevitable complications and challenges that arise when doing a renovation of this scale. She has guided us every step of the way, helped us create a space which celebrates our period home and its features, but has allowed us to put our stamp on it and truly create a home which makes our hearts happy! I can’t recommend Hilary highly enough - it’s been wonderful experience creating our dream home with her help!”
This house has the most beautiful bones. It has been wonderful to be involved in it’s next chapter. Honouring it’s history, helping my clients bring their vision to life and create their forever home.
Hilary Marconetto

